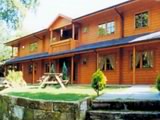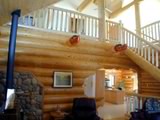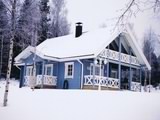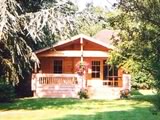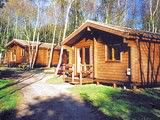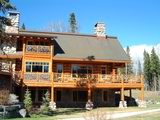“Some Log Cabin Internal Walls can’t be altered. Find out where You Can and what Your options are!”
 So which log cabin internal walls can be altered? Well it largely depends on the type of logs used and how many stories your log cabin has. If you are using a North American handcrafted style logs, the logs are usually so big that no insulation wall is used on the external walls. For machined or engineered style log cabin, many residential log cabins will have insulation to all the external walls and thus the wall be finished how you wish. Also if your log cabin is 2 storey, many log manufacturers will use timber frame on the upper floor. This allows you to use whatever material you like on the inside, although many people replicate the log look using a log profile boarding.
So which log cabin internal walls can be altered? Well it largely depends on the type of logs used and how many stories your log cabin has. If you are using a North American handcrafted style logs, the logs are usually so big that no insulation wall is used on the external walls. For machined or engineered style log cabin, many residential log cabins will have insulation to all the external walls and thus the wall be finished how you wish. Also if your log cabin is 2 storey, many log manufacturers will use timber frame on the upper floor. This allows you to use whatever material you like on the inside, although many people replicate the log look using a log profile boarding.
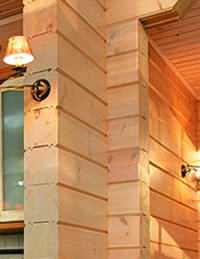
Log Cabin Internal Walls are revealed below:

 Log Cabin Internal walls on ground floor
Log Cabin Internal walls on ground floor
Most log cabins use log walls through out the whole ground floor. This is because a log cabins strength comes from the fact that all the walls and logs interlock together, giving a good overall structure. So all the logs whether they are external or internal walls are usually from the same type of logs. However with machined or engineered style logs, must residential log cabins will use insulation to all the external walls. Therefore in this situation the inside of the external walls can be finished in any material.
As all log cabins will settle after construction (normally in the region of 50mm or 2 inches), any insulation wall will need to be installed using a method which allows for this movement. The settlement gap which is left at the top of any such wall, will normally be covered by some type of deep coving, which can slide down the wall as log settlement occurs.
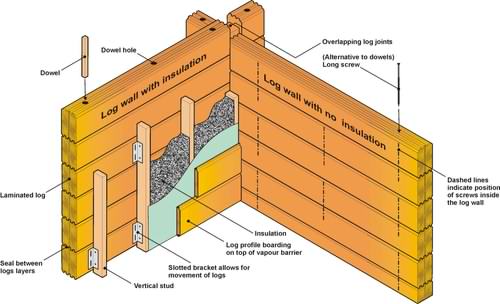
Normally all log cabin internal walls which are not located on the edge of the building i.e. are dividing walls between room, will be left as log walls. After all why would you want to spend the money on beautiful logs, only to cover them up. The logs will normally provide all you need for a division between rooms. This does not mean in unusual circumstances you can not use other materials over the log. However this is costly and again will need to be installed to allow movement in the logs it is fixed to. Also log wall intersection will have log nibs which stick out several inches beyond the adjoining wall, so this makes using other materials difficult to look right.
 Log Cabin Internal walls on upper floor
Log Cabin Internal walls on upper floor
Most log cabins will use timber frame construction on the upper floor. There is a good reason why this is done and this is related to log settlement. Roof structures are normally rigid and will not settle, therefore is you use log walls upstairs, differential movement can occur. What this means in reality is the log walls (and all they support such as walls etc) will settle down, while the roof structure will stay where it is. This can cause problems with floor levels and gaps at ceiling levels and also can make the roof levels go out of true.
So the use of rigid roof structures and stud partition wall upstairs, means you can finish the walls with virtually any material. With certain more open structures with large open spans, you may need to be careful is using very heavy materials on the upper floor. Always remember that structures are designed to take a certain weight, so anything which might have a large impact on the weight upstairs should be highlighted early on in the design process.
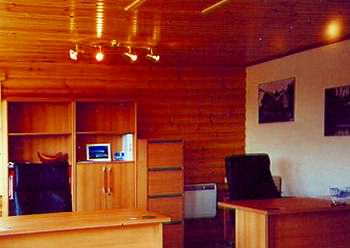
 Materials for Log Cabin Internal Walls
Materials for Log Cabin Internal Walls
So what materials can you use for log cabin internal walls? Well where you have the option to do this, you can use pretty much anything (weight permitting). Stone can look great, giving contrasting natural beauty, while adding to the rustic charm. Many people will use timber as this obviously this matches the overall theme. Log profile boarding can be used and is a popular choice. This will give an identical look to that produced internally by the actual logs. Other options are plasterboard or tiles.
Click here to go from log cabin internal walls to the homepage





 So which log cabin internal walls can be altered? Well it largely depends on the type of logs used and how many stories your log cabin has. If you are using a North American handcrafted style logs, the logs are usually so big that no insulation wall is used on the external walls. For machined or engineered style log cabin, many residential log cabins will have insulation to all the external walls and thus the wall be finished how you wish. Also if your log cabin is 2 storey, many log manufacturers will use timber frame on the upper floor. This allows you to use whatever material you like on the inside, although many people replicate the log look using a log profile boarding.
So which log cabin internal walls can be altered? Well it largely depends on the type of logs used and how many stories your log cabin has. If you are using a North American handcrafted style logs, the logs are usually so big that no insulation wall is used on the external walls. For machined or engineered style log cabin, many residential log cabins will have insulation to all the external walls and thus the wall be finished how you wish. Also if your log cabin is 2 storey, many log manufacturers will use timber frame on the upper floor. This allows you to use whatever material you like on the inside, although many people replicate the log look using a log profile boarding.





